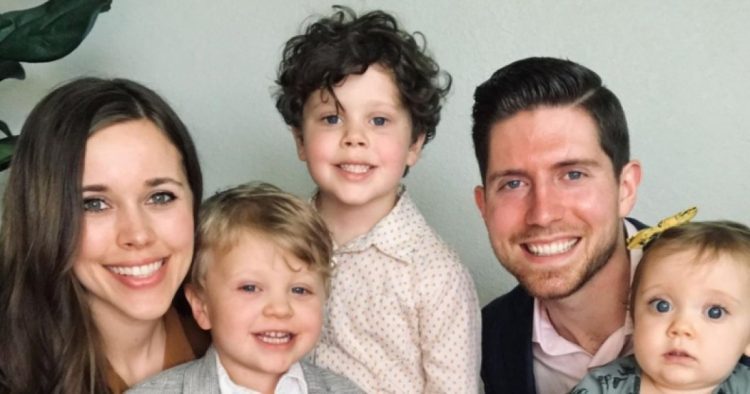They’re all settled in! Jessa Seewald (née Duggar) and Ben Seewald have officially moved into their new fixer upper home and the family has made so much progress since they started re-building the home in January 2022.
In August 2022, the Counting On alum, 29, shared a video on YouTube documenting her family’s new three-bedroom home, as they promised their followers to keep them updated throughout their journey.
“We have been living in our house for about two weeks now and we are loving it,” Jessa said in the August 2022 video highlighting the home’s first look and their daughter Fern’s first birthday week. “It’s great having more space. We almost doubled in space, we were around 1,000 square feet, and this is about 1,800,” she continued.
“It feels like a mansion, honestly. It’s amazing,” she added.
During her first YouTube video of the then-outdated home, Jessa was still pregnant with baby No. 4 as she did a walk-through tour of the house while describing the plans for demolishing and rebuilding the existing construction.
“The structures great and it’s got good bones,” Jessa explained in the video. “We are dumping a decent amount of our savings into this. but we feel it will suit our needs for years to come, so for that, it’s worth it.”
Ben and Jessa share two sons, Spurgeon and Henry, and two daughters, Ivy Jane and Fern Seewald, the latter of whom they welcomed in July 2021.
Previously, the family lived in a home not far from Jim Bob Duggar and Michelle Duggar‘s house in Arkansas. The property, which the couple moved into in 2014, was remodeled by some of her siblings while they were away on honeymoon. However, the pair knew that eventually, they would have to move into a larger abode.
But it appears the family has its work cut out for them. Luckily, Jessa’s brother Jason Duggar has been on hand to help.
“[The bedrooms] don’t really need a ton of work. We’re going to take down [the ceiling tile] and sheet rock that and do some recessed lighting,” Jessa said in the video, adding that each bedroom has its own “pretty good sized” closet.
The pair also plans to completely gut the existing bathroom, add more lighting throughout the home and keep the original hardwood floors.
Possibly the biggest task the crew is taking on came in the form of closing in the garage to build a custom-made master bedroom.
“Once we get this all closed in, it will be about 2,000 square feet, which will be almost double what we have now and this will be a huge blessing,” Jessa said. “Lots of great living space for our family.”
As always, there were snags when it came time to perform the renovations — namely, in terms of insulation. After tearing down the sheetrock to open up the house, the family realized that there was no insulation underneath. While this is not uncommon for a house built before the 1960s, it does mean that the remaining sheetrock, which they planned to keep, had to be taken down in order to install insulation to prevent drafts.
Keep scrolling to see a tour of Jessa and Ben’s new home.
Source by www.intouchweekly.com


